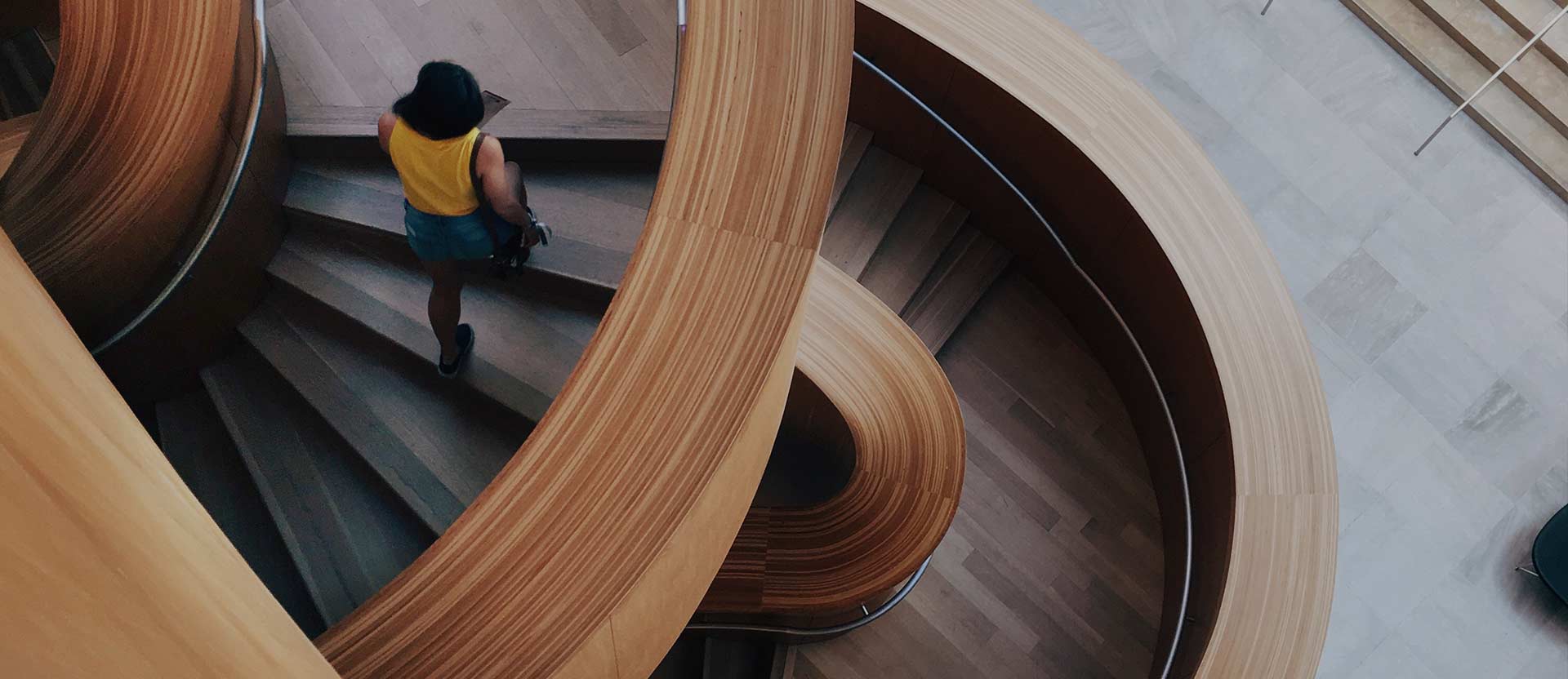
Procedure

與業主洽談需求、風格設備等等
解說設計與工程預算概念
/
Negotiate requirements, style equipment, etc. with the owner
Interpretation design and engineering budget concept

丈量測繪 Measuring and Mapping
到施工地點進行免費的實際尺寸丈量
及拍攝現場照片
/
Free physical size measurement at the construction site
And shooting scene photos

平面提案簡報 Plan Proposal
依業主需求平面規劃設計簡報
及工程預算表
/
According to the owner’s needs, the plan design briefing
And engineering budget statement

簽訂合約 Sign contract
再次確認設計圖,確認完成進行設計合約簽訂
若有包含施工工程,則簽訂統包合約
/
Confirm the design drawing again and confirm the completion of the design contract signing
If there is construction work, sign the turnkey contract

提供3D示意圖 Provide 3D Schematic
依業主需求呈現3D模擬圖
擬真完工照
/
Present 3D simulation map according to the needs of the owner
Imagination photo

提供施工圖及材質板
Provide Construction Drawings And Material Panels
與業主確認施作工程圖
挑選所需的材質
/
Confirm with the owner to apply the engineering drawings
Pick the material you need

現場施工 Site Construction
確認完成上述後判斷實際工地所需
開始進行施工
/
Confirm the need to determine the actual site after completing the above
Start construction

監造與品管 Supervision And Quality Control
專業監造團隊控管施工品質
拍照記錄施作過程及記錄工作日誌
/
Professional supervision team controls construction quality
Photograph recording process and record work log

竣工驗收 Completion Acceptance
陪同業主驗收工程並修繕工程缺失
確認無問題後正式交屋
/
Accompanied by the owner of the acceptance project and repaired the missing project
Confirm that there is no problem after the formal delivery

使用解說示範、保固及免費諮詢
Use narration demonstration, warranty and free consultation
陪同業主解說示範房屋使用方式及材料保養方法
提供保固及交屋後免費諮詢服務
/
Accompany the owner to explain the use of the demonstration house and the method of maintaining the materials
Provide free consultation after warranty and delivery

